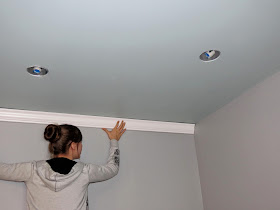We are getting to the age that getting each other gifts for the sake of having something to give each other for birthdays and Christmas is getting a bit redundant. Mr. FixIt does not need another bag of socks, a tie, or another grilling tool. (Well, maybe grilling tools are still welcome....) And I certainly do not need another cookbook, perfume, or piece of jewelry (though, I would not turn jewelry away). So, for Christmas 2013 my Mr. gave me an envelope with a palm tree drawn on the front. His art work is for my eyes only and I did not take a picture of it. The blog had not been started yet or I probably would have posted something about it. Anyway, inside the envelope was a print out of a reservation made for a cruise for two to Bermuda via Norwegian Cruise Lines!
Yes, I am a very blessed woman! In December it seemed that May was light years away. We had not even contemplated renovating the kitchen at that time. All I could think about was how much exercising I would need to do between December 25th and May in order to feel comfortable in a bathing suit. Needless to say, the exercise thing really never did manifest into my daily routine but that did not stop me one bit! Here are some photos of what we have been up to the past week and it should suffice as explanation to why we have not been busy in the kitchen.
 |
| Day 1 in Bermuda! |
 |
| Horseshoe Bay Beach |
 |
| Horseshoe Bay Beach |
 |
| Can you guess what color I am repainting the bathroom? |
 |
| Love, love, love the colors of Bermuda! This is Hamilton. |
We had a rough ride there and a rough ride back but our time on the islands was perfect! The weather could not be beat, 80's and no humidity. The people were friendly and the water was beautiful. I have lived in a lot of different places and I have the say that I have never seen any place so lovely. The colors of Bermuda will be emblazoned in my mind for a long time.
 |
| Horseshoe Bay Beach This photo has not been altered. |
 |
| Horseshoe Bay Beach, Bermuda No retouching needed here. |
We had a great time. It was nice to come home though with a fresh perspective on completing our project. Our girls missed us and we missed them! God has blessed us with so much and we are amazed at all the loveliness that this world holds. It made me wonder that if this beauty is here under the curse of sin what, oh what, awaits us in the heaven?
For now, we will continue our kitchen and trust that when our work here is done it will all pale in comparison to what the Lord has prepared for us.













































