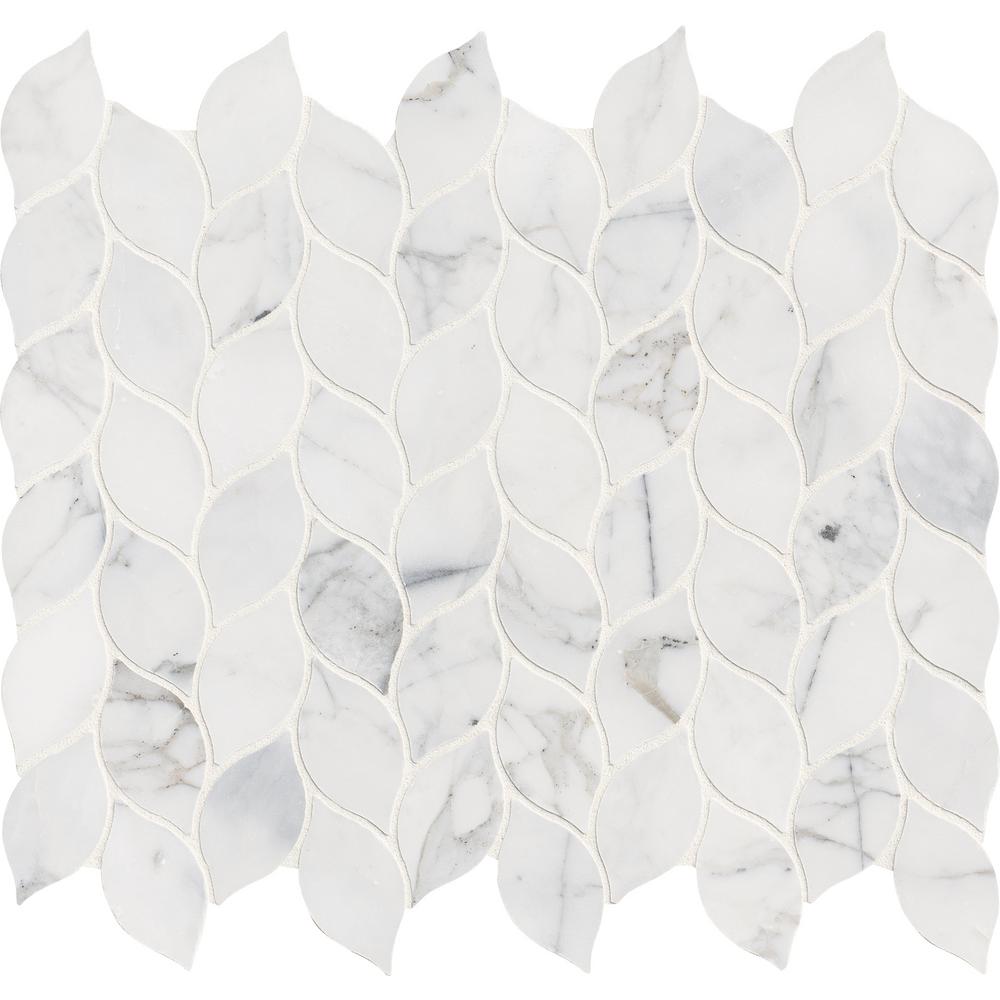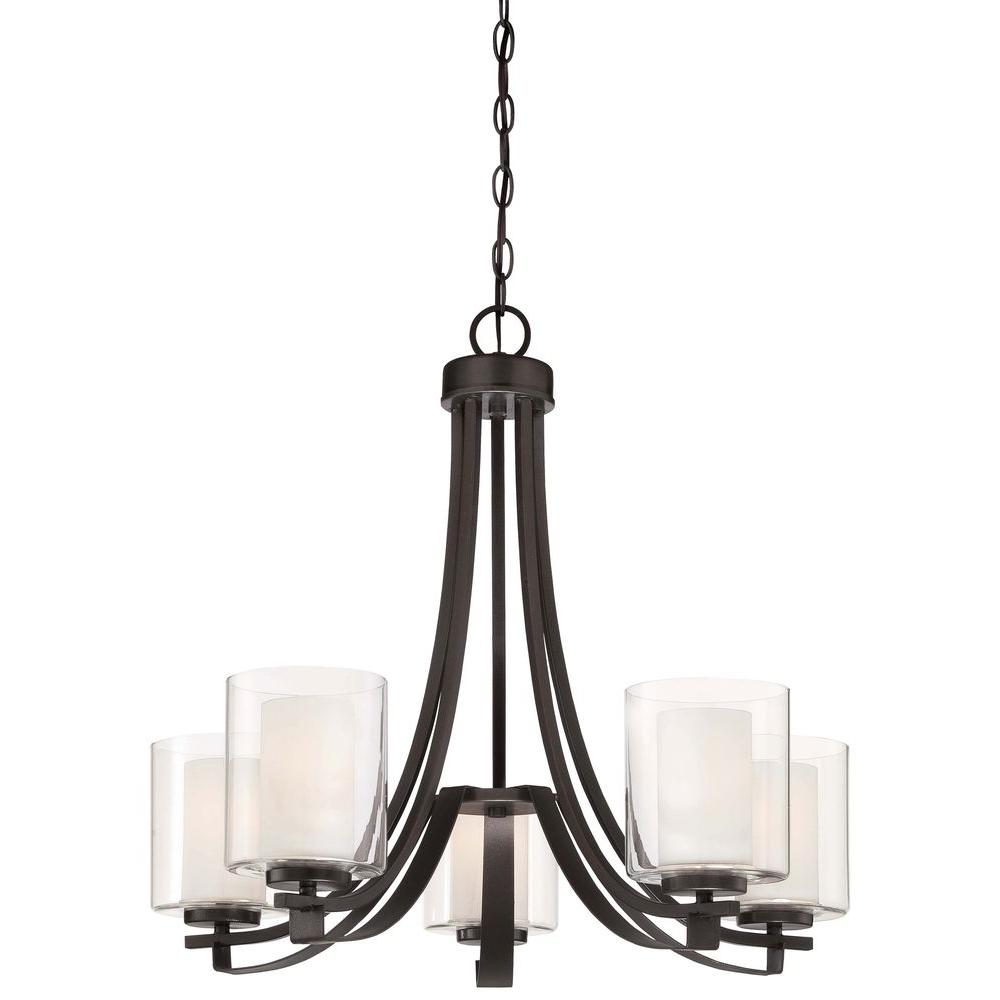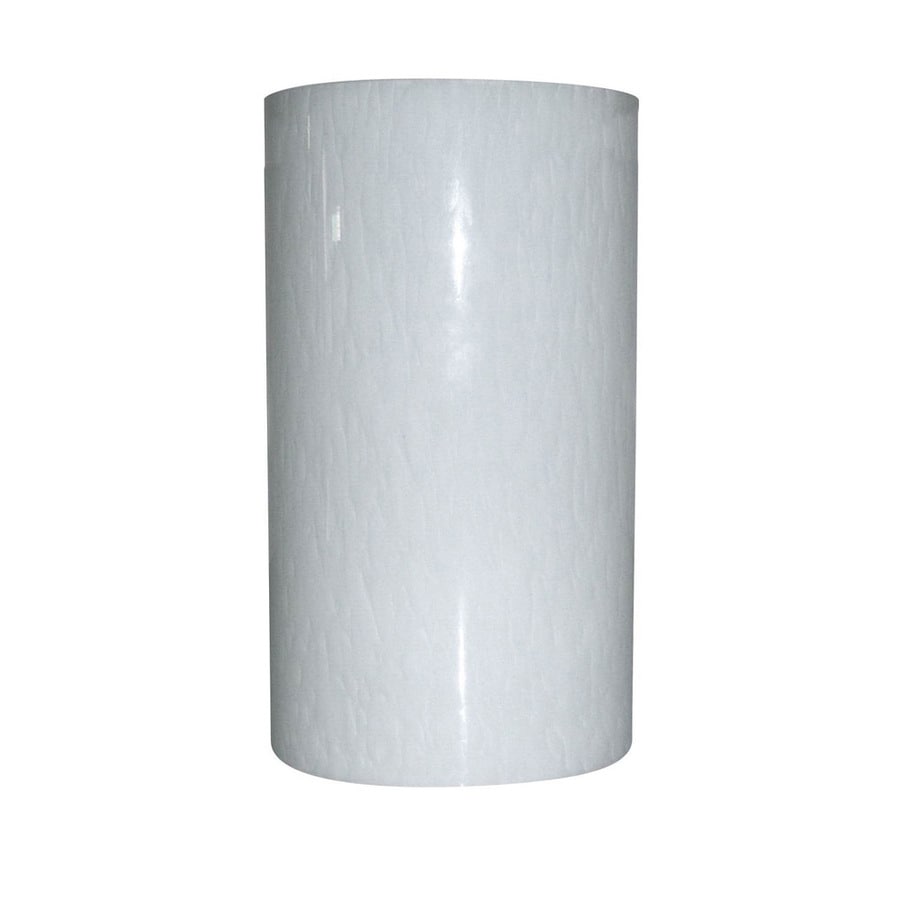Friends, it has been nine months since I've written anything for this blog!
The past three years have really done a number on me and I have often wondered if anyone even cares about little things like making a home comfortable and pretty. It seems so trivial to me at times to even consider it in light of the problems of the world so I have allowed it all to keep me quiet... at least through this medium. I've talked to you about these things before here.
God, however has given me other avenues to express myself. More about that later. Today I will just talk about one of those avenues.
I took on a big project last fall. A friend of mine purchased a beautiful, albeit dated (think 1980's) home on the ocean . The home is entered from the side. Upon opening the door the visitor was met with a long hall that spanned more than half the width of the house before being forced to turn left of right. A right turn would then reveal the ocean view. This is noting short of tragic in my opinion!
The kitchen had only one entrance and was a U-shaped layout. If someone had the fridge, oven or dishwasher open you're trapped. There was a cutout on the left so that you could at least see the view.
These photos were pulled from the original listing:
Not bad, right? But it was dated and other than the view doesn't really feel beachy to me.
The winter allowed for much planning time while we waited for work to begin. Contractors have their hands full as the force ages out and not many young ones are wanting to do this type of work. Thankfully, timing and scheduling worked well together on this project. The lag time before beginning allowed for many items to be ordered and stored so they were on sight when the project got underway.
Work to be done:
My main problem with the layout was that if I am at a beach house I want to see the beach! I don't want to be greeted by a long, dark hallway, like a ships hull-I WANT OCEAN!
Solution: Cut an entrance into the kitchen right next to the main door so you walk in the door and see the sea.
The next problem is that they are a family of seven and that kitchen was not going to cut it. They needed options. You can't trap people nor leave it that only one person at a time can comfortably work in there.
Solution: Take down walls and reconfigure the kitchen.
Full disclosure here-I am not a trained designer, I have no schooling, and no CAD software. I use graph paper and cutouts for furniture and cabinets! It's kind of like paper-dolls but more fun.
And demolition began! Immediately I could see opening up a door in the hallway was the right decision. What a blessing to find that there was a large support beam running the width of the house! That meant the two other walls enclosing the kitchen could come down! Drywall went up quick and it was looking good!
Well, as it turned out, that beam was not spanning the entire width of the house, it was cut in two, supported by a post in the corner of the wall. A little configuring with the cabinet maker, the contractor, the owner and myself and we ended up incorporating it into what will be an unconventionally shaped island.
I got to speak at a women's conference in May about our steadfast God. We were expecting thirty-five women but prepared for fifty. "Who knows what God will do", my optimistic side quipped! Well, He shut my mouth when we had to scramble to find seating for another ten! It is so encouraging to see that so many women find encouragement and rest in the teaching of God's Word, especially in times like these.
But that's not all that is going on...
My youngest daughter got engaged to a sweet young man the day after Christmas! She completed an intense one year nursing program last month and is getting married next month and moving south, as he is in the military. There has been much joy intermingled with reflection, tears, new friends, old friends and new family members.
In a nutshell I haven't been writing much because we have found it essential to do life face to face, intentional, and practicing the "one anothers".
I promise all the after photos in the next post! Stayed tuned, this is just the beginning!














































 (
(
 (
( (
(
 (
( (
(







