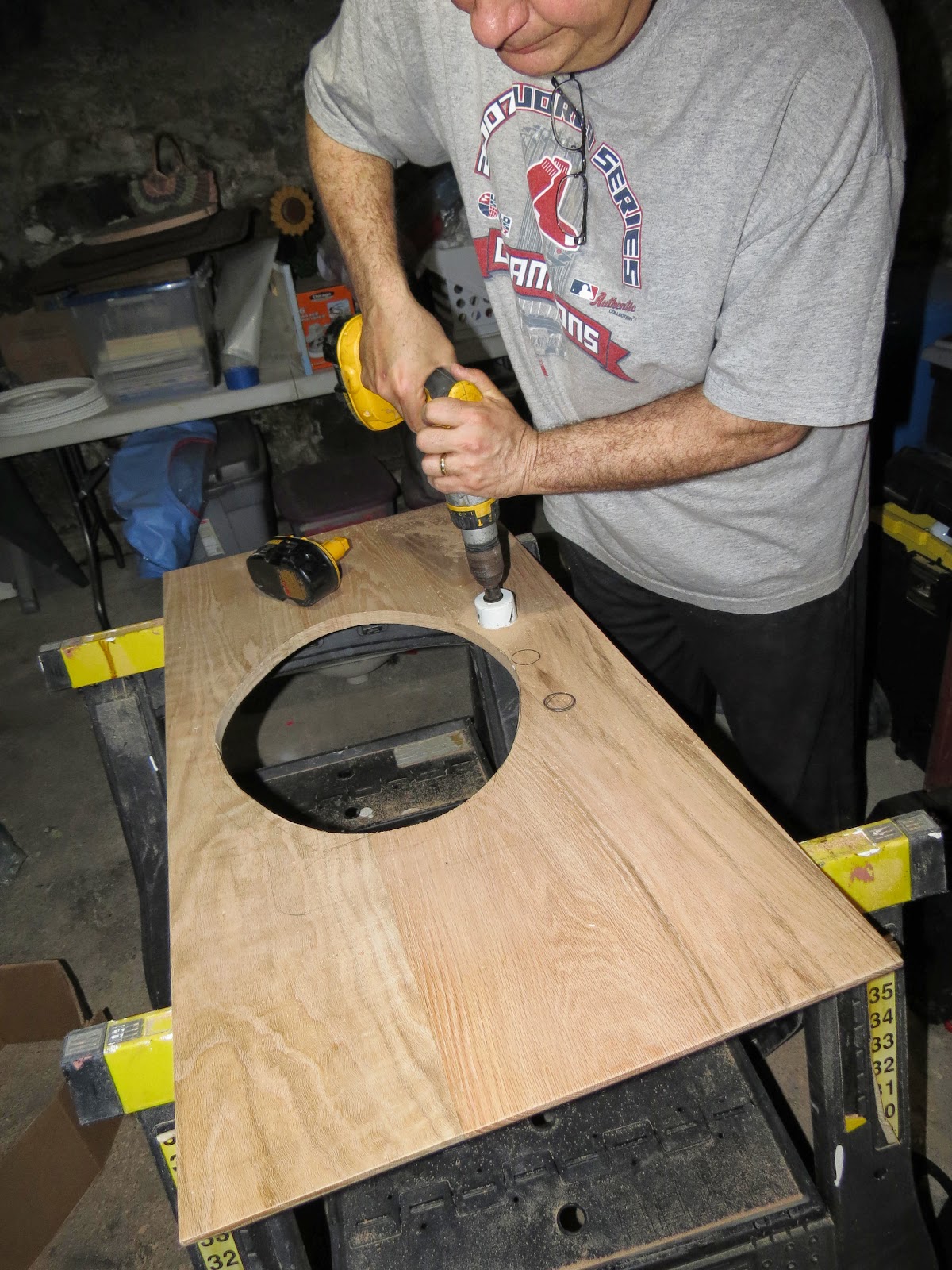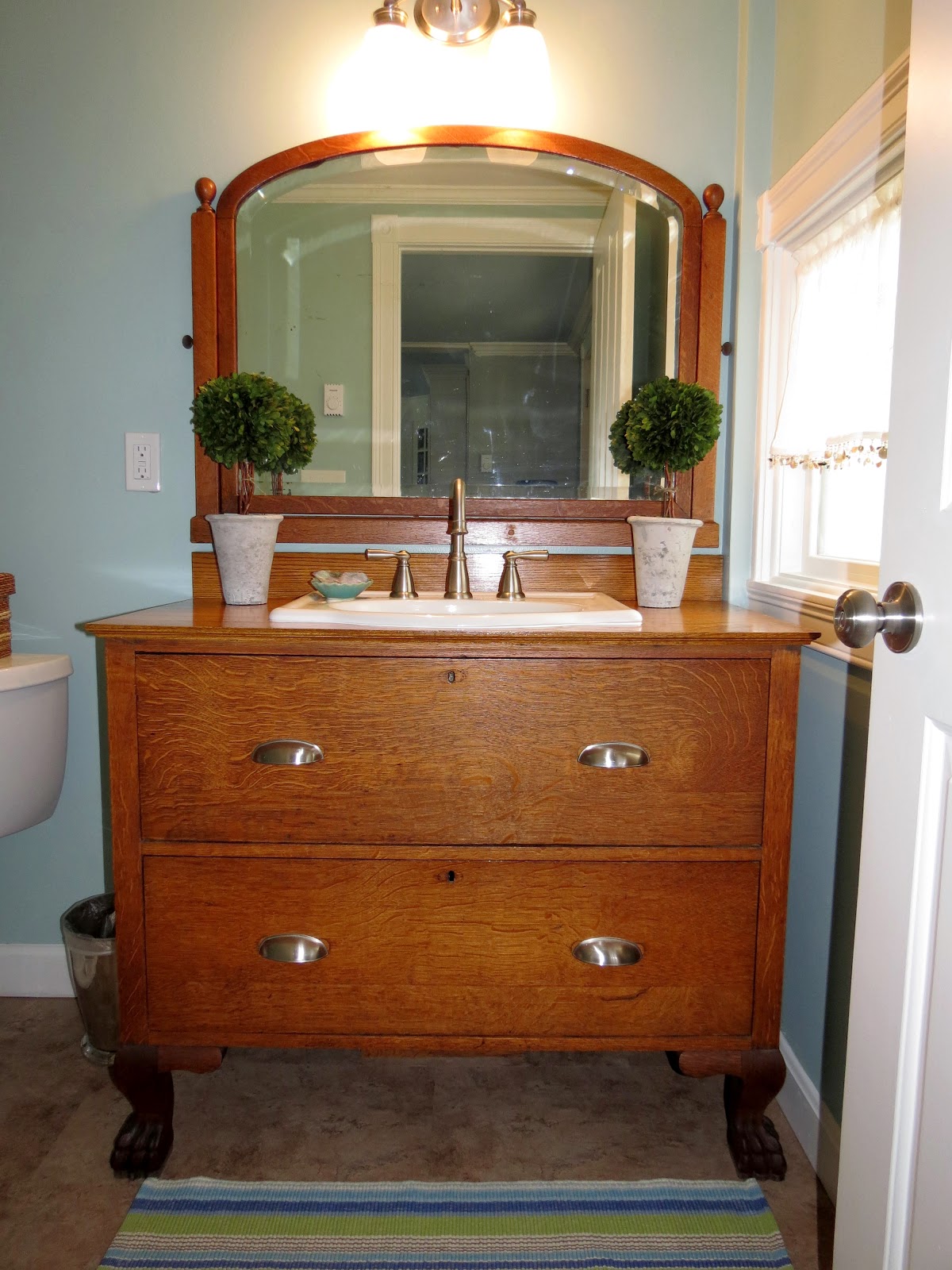Our kitchen/bathroom/laundry room renovation has not even seen one ounce of demo done and I am off trying to start him on another project. The way I see it I am making good use of our time. We had planned to start the demolition this week coming but due to unseasonably cold weather, even for New England, we are having to wait a bit......so I am just trying to be a good steward with the time. I have shopped for sink fixtures and lighting, flooring, cabinets and countertops. Not everything has been purchased but we have a pretty clear vision of where we are headed on most things. I will write about those things individually as we come to them. The one stumper was the bathroom vanity.
Presently, our small bathroom is a half-bath off the kitchen. It's a New England thing-frugality is the name of the game and since plumbing was already there for the kitchen someone said 'why not throw the bathroom in there, as well. The room is about five feet by five feet. We plan to knock down a wall and take what is the kitchen pantry and add it to the bathroom. That will give us enough room to bring the washer and dryer up from our old stone-lined, spider breeding basement. YAY!
My husband said I would need to find a vanity that will not be too deep or stick out too far from the wall so that he can get a washer and dryer past it. Since I am somewhat of a smarty-pants at times I said (sarcasm added) "Why don't you just put the washer and dryer in first. Duh!" This is where he is so patient with me.... He pointed out that washers and dryers do not last forever and that there will come a time when they will have to be replaced. Oh.
So then I was on the hunt for what to do. I scoured my regular sources for inspiration-the blog world and Pinterest. I saw a perfect option on Pinterest, followed the link and there was Miss Mustard Seed and her fabulous bathroom renovation. (here) I have checked in on her blog off and on for several years now and always enjoy the visit. Her bathroom dresser turned vanity was exactly what I was looking for. I love using old things in new ways. I love the hunt and so with measuring tape in hand off I went. Well, actually, I started on my couch with my computer and perused Craigslist for something suitable. I found several that struck my fancy and so that night I sat down with Mr. FixIt and asked him what he thought about a dresser to use as a vanity. (That's where this blog-post started.) He had to see it to get the idea but once he did he vetoed just about every dresser I had picked out. This was going to take some leg work.
Last Saturday we took a drive to some of my favorite local shops looking for something that would become a treasure and we found it. As usual, it is not exactly what I thought I was looking for.
I had wanted to stay in the mahogany family but my Mr. loved the feet on this dresser and knew immediately that mounting the swivel mirror to the wall was the way to go. The piece is a bit of a Frankenstein so I don't feel bad about cutting it up. It does need some work but I think it will do just fine. I am not sure if I want to try to stain it darker. The jury is still out on that one.
In the future I will have to try to remember to make all my trips with my camera in tow. Relying on Mr.'s old phone is probably not going to help my blog efforts. Thank goodness I can rely on his handy work to make this into a beautiful vanity. It is all (kitchen, laundry room, bathroom, vanity and blog) a work in progress.
**UPDATE**
Thought I would put all the pictures of the dresser-turned-bathroom-vanity in one place for easier reference! Sometimes I do fire on more than one engine.
After taking the old top off we realized just how bowed the wood was. It kept our sink from sitting right and so we had to replace it. We purchased three pieces of oak. We joined them with biscuits and glue and allowed them to dry. Mr. routed the edges and sanded it. We stained it to match the base.
The sink we ordered came with the wrong sink template! Grrr! I am not patient and was not wanting to wait for them to send me one in the mail so I used the packing material, drew an oval and Mr.FixIt did his thing.
We did cut up the drawers so that the plumbing would fit but were able to retain a lot of the space in them. Mr. built a small three sided box for and I stained it to match the vanity. It covers the plumbing lines coming up from the floor.








