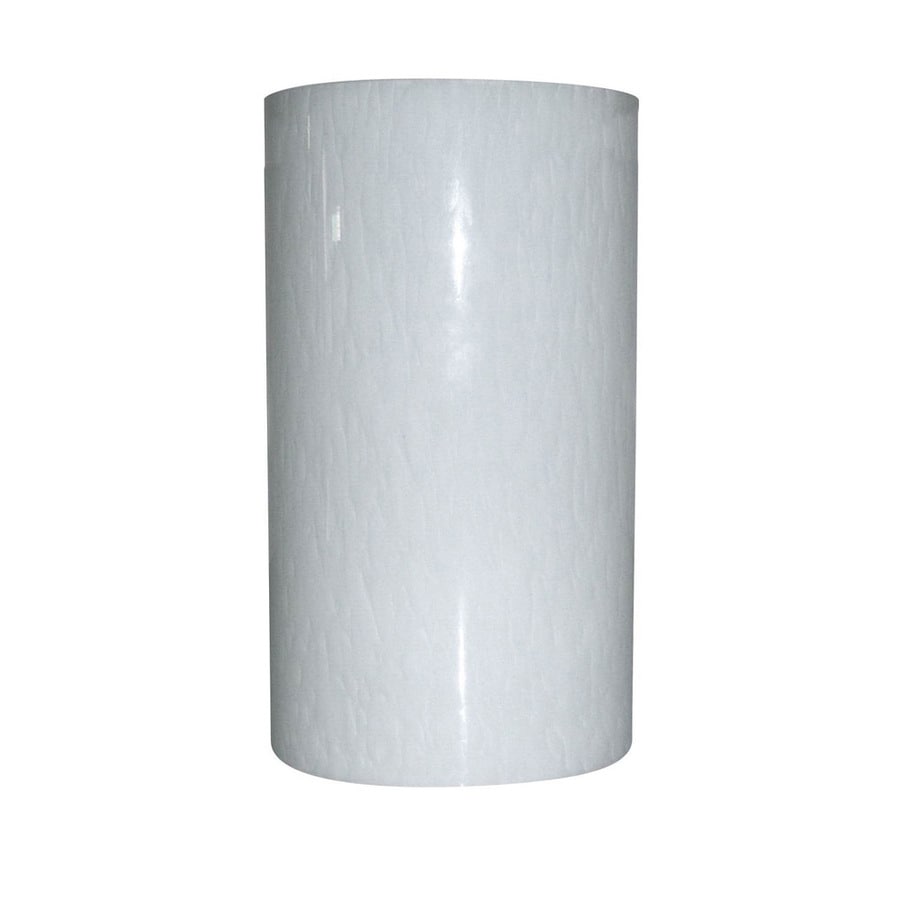First, let me thank you for your patience if you have been following along. This makeover has taken way longer to write about than what actually happened in real time. In previous posts I have walked you through the front door into the foyer with an office and powder room to the left and formal living room to the right. Beyond the living room, in the back of the house, is the formal dining room. Following those posts, I brought you into the kitchen. Today, we will go into the family room!
This is a huge space with built in cabinetry on one wall. A beautiful palladian window sits opposite the empty, two story stairway that leads to the family's bedrooms. A large entrance from the kitchen gives the feeling of an open concept living space. Originally, this room was a yellowy-taupe color. The drapery left the room feeling dark and cave like which is great if you want to close the curtains and watch a movie but doesn't do much aesthetically. This room was getting new furniture! So far, in other rooms, we have worked with existing furniture and built around those pieces.
**Actually, I am just going to share with you today some of the products that will be coming into this space because if I try to do all in one post it will go on for days. I realized this half way through writing this post. So here we go!
Our goal is to lighten, brighten and add a sense of the coast to this space while keeping it family friendly.
First off was wall color. Everything got moved to the center of the room and painting was done. Just that step alone made the room feel so much bigger! The color is Benjamin Moore's Balboa Mist. Never underestimate the power of paint!

Lighting fixtures matched what had been in the kitchen originally but with a simple shade change we ended up keeping the main portion of the fixtures. These are the same shades used in the kitchen pendant lighting.

Source
A sectional from Macy's was ordered. The color is Nickel Grey. The family of seven includes two small, very active little guys and the color has to be able to hide some "lived in" wear.
Source
A pair of reclining leather club chairs were purchased from Pottery Barn during their 2-for-1 sale. The color is Burnished Wolf Grey. Also purchased was a matching ottoman that will double as a "coffee table" in the sectional.
Source
Neither the sectional nor the club chairs are a true grey, they are kinda a mix between grey and brown depending on the lighting/time of day. I love them!
A new large rug brought the color factor into what was a pretty gray pallet. My homeowner is not afraid of color but we want to do it in a measured way for the mister of the house. It plays nicely with the greys and browns.
Source
Artwork, artwork, artwork brings in some color!
A console table and artwork will use up space on the stairway wall.
A sleek white table found on a yard sale site will provide space to fold clothes, do homework, or play on the laptop. Stools matching the kitchen stools, purchased from Wayfair in Antique Denim will accompany the piece.
Source
A sofa table purchased through a yard sale site adds some warmth to the blues and grays. The homeowner found lamps that remind us of fish scales.
Side tables were challenging. We opted for a tv table that pulls over the chaise on the sofa and a round table will nestle nicely between the club chairs.

Source
Pillows and drapery! The homeowner found someone on Etsy that would sew lined curtains using her white lattice fabric. The price was so reasonable! And, yes they had to be lined to block the sun during movie watching.
Source
Source
There were tons of little accessories added and a gallery wall going up the stairway. In the next post I will share the finished product! Please come by again soon... you don't want to have gone through all this to miss it!






















No comments:
Post a Comment