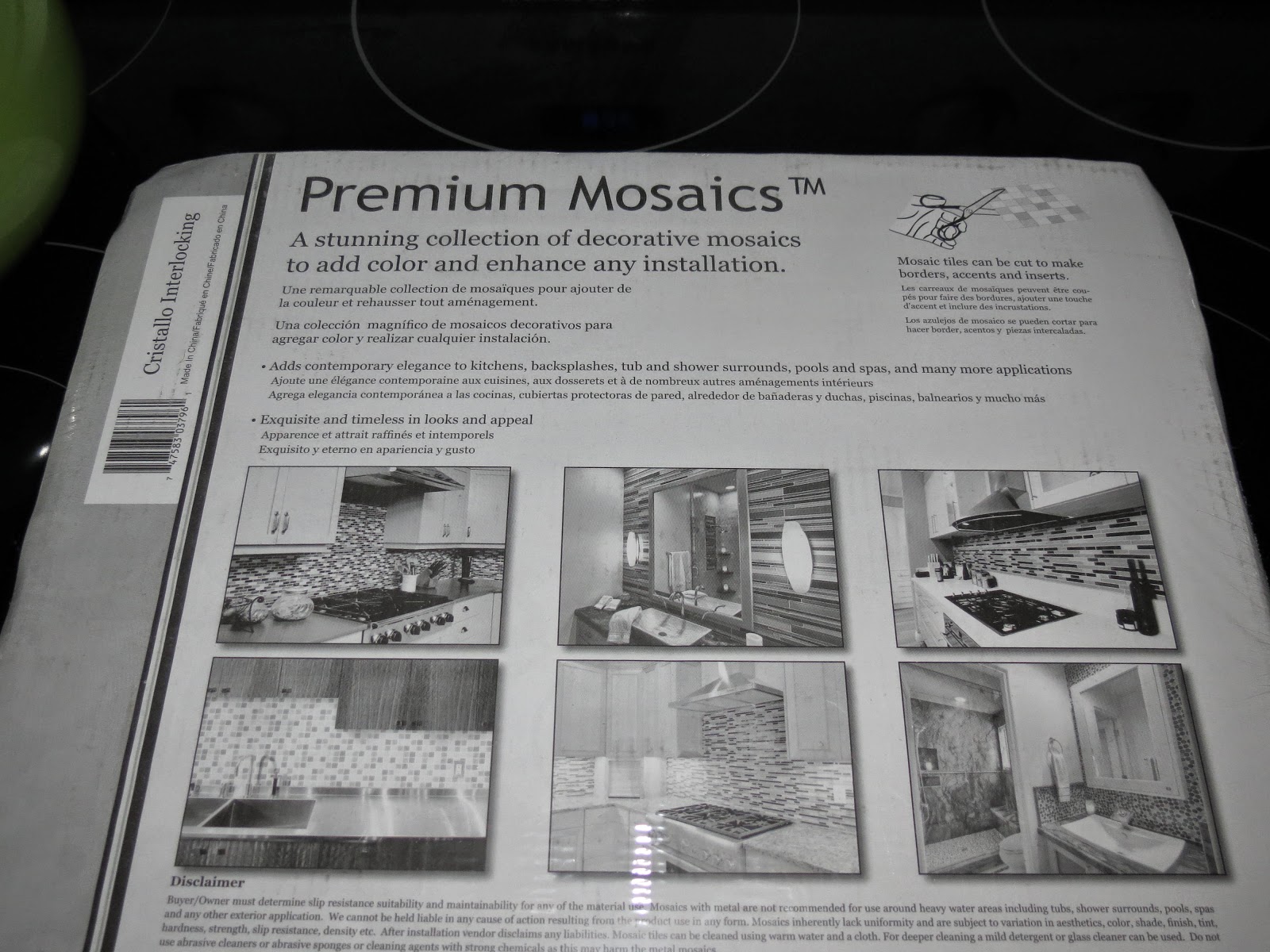Over the past week we have worked to finish the molding and little odds and ends that needed to be cleaned up.
It took some time and patience but we figured the crown molding out. Since the spacing was an issue we used baseboard molding to take up some of the space above the cabinets.
 |
| Upside down baseboard molding gave us some working room. |
There are some places that we will have to become a bit creative with like over the bathroom door. The door frame and molding is level but the ceiling is not. In order to correct the molding we would have been left with a lot of caulking at the ceiling and that would have had to continue around over the back door. We did not want to do that so we went with the asymmetrical look and we will paint the space between the door molding and crown molding the same color as the molding. Hopefully, it will trick the eye.
 |
| Notice on the right side over the door- a sliver of gray... |
We had the same scenario over some of the cabinets but once all the molding got up your eye is not drawn to the fact that one side has a 1/2 inch space of baseboard molding showing and the other end has almost a full inch. The eye just sees lines and white and moves on. It is not perfect but I can live with that.
The beam that cuts through the center of the room got scotia molding to finish it off and give a little something in keeping with the rest of the molding.
 |
| This is the only return we had to cut in the whole room! As you can see, there is a little patching that needs to be done before the final coat of paint. |
Now I have to make a decision. We have come to the tile. I have the tile picked out and I do love it...
but am not sure how to do the install. I only want it on the wall behind the stove, under the microwave. My problem is that those cabinets do not go all the way to the window and so where should I stop the tile?
 |
| The outlet is behind the utensil caddy on the left. |
Should I stop it in line with the cabinet edge? If I do that I have an outlet that will be half in the tile and half out! Oh! Why did I not think about this before the electrician put the plug there? According the codes in our state because there is a countertop there I have to have an outlet there. I am not plugging anything in there (pay no attention to the fan plugged in the picture). Seriously, on a regular basis the outlet will sit wasted. So, what should I do?
I need help. If you have any ideas please feel free to weigh in.
The final coats of paint will be going on soon. We are nearing the end. Time to start thinking about the next project. Of course, this project has definitely brought about the need for other projects. We still have not sanded or painted the ceilings in the adjoining rooms that were affected by our electrical issues but that is for another day. Stay focused!









anybody?........
ReplyDelete